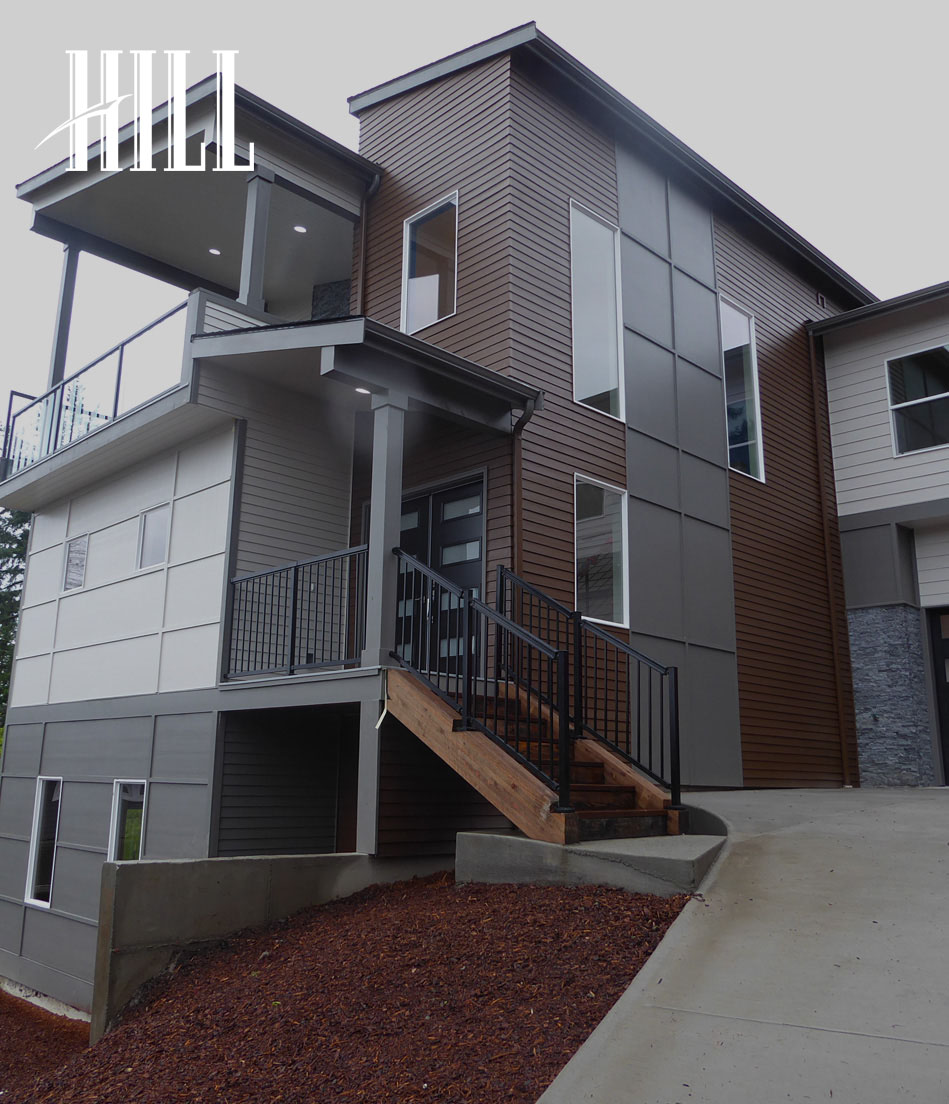
CUSTOM RESIDENTIAL
You have done the dreaming, now let us put those dreams into reality. Let’s build a home together that is uniquely you.
The Custom Home Process
HCH collaborates with the architect to create a winning design. Every facet is examined to insure the best blend of livability and personality. From core ergonomics to room sizes that work. Garages big enough to get out of the car and kitchens where 2 people aren’t a crowd. Wide stairways and showers big enough to pick up the soap. And a lot more
BEGIN WITH A SOLID FOUNDATION…
Site selection and topography. Soils quality. Well designed and constructed foundations. Applied waterproofing and footing drains, ALL are Hill standards as are proper backfill slopes and strategic yard drains. If you have ever had swampy yards or wet crawl spaces you know.
WHAT’S IN THE WALLS…
Lumber sizes that exceed minimums are a standard feature. Whether dimensional or structured lumber, more and bigger is better. All Hill homes are structurally engineered.
QUIET AND WARM…
Insulation codes meets or exceeds industry standards. Insulated garages and insulation between floors, are standard for Hill.
NOT JUST ANOTHER PRETTY FACE…
When planning the exterior look and feel, we at Hill agonize over the paint pallet, and stone styles and textures and even the color of the roof. The siding details are approached like a finish carpenter. Look at the complex window trims, entry detailing, and even garage door trims.
NOTHING SHOCKS US…
Lighting sets the mood, we feel strongly about this. Tour one of our homes in the evening to appreciate the attention to detail and the creativity in every home. Not just a light in a bedroom ceiling. Kitchens work better with under counter task lighting. Closets and art walls come to life with track lighting and Recessed can lighting is a must. Our decorative fixtures are style and finish color coordinated throughout the home. We like dimmers too. Our fixture quality is superb—and there is an alarm system too!
Cabinet design is one of our strong suits. We are also distributors Medallion cabinets. We add the bells and whistles. From roll-out drawers to recycle centers to bigger and higher bath cabinets (if you have those low ones, your back knows) to careful choices of wood type, stain color, door style. All factors are considered, and please note: check out the master closet built-ins—another Hill standard.
COOKING UP A STORM…
Our appliances may seem like upgrades; however, they are our standard. We also include the refrigerator AND the washer and dryer. Solid surface, (quartz or granite) countertops. We finish the kitchen with a powerful backsplash tile or stone and it extends all the way up to the upper cabinets.
THE 5 SENSES…
Feel the carpet under your feet. Great carpet. Great pad. We don’t skimp. See at the paint colors. We don’t use ‘builder grade’ paint and those aren’t builder colors. Our design team works tirelessly to coordinate every facet of the home’s interior. Hear the compliments when your dinner party guests absorb the many architectural details of the millwork design. Smell that? That is the smell of NEW! The coordination of every detail comes together and says “Good Taste”.
THE LITTLE THINGS COUNT…
Cabinet knobs, doorknobs, towel bars, quiet garbage disposals, stain-proof grout, ice and water refrigerator, stainless interior dishwasher, millwork paint techniques, grommets, insulated garage doors, high-quality bath fans, elongated toilets, quality hardwoods, designer entry doors, upscale water heaters with recirculating systems.
CONTACT US TODAY
Call our office today to get started on your new home or remodel project: (253) 853-1414
© Copyright Hill Custom Homes, Inc. All Rights Reserved. | Website Development by Colin Magnuson Creative